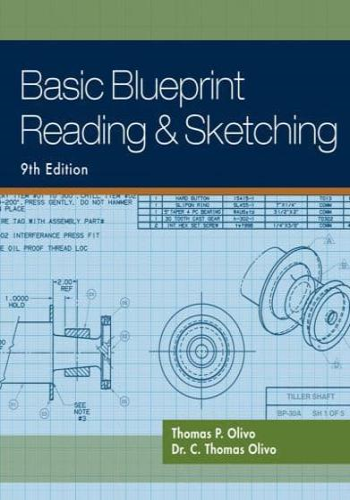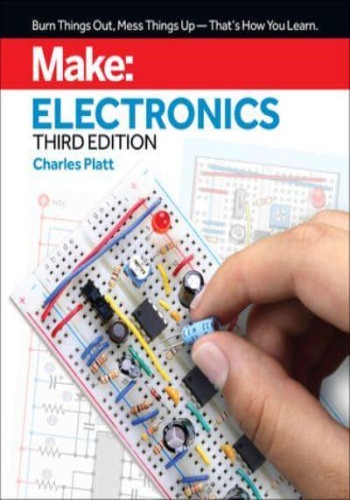Chapter 1: Introduction to Blueprints
* Defines blueprints and their purpose in construction
* Describes the types of blueprints (architectural, structural, mechanical, electrical)
* Provides an overview of the components of a blueprint, including title block, legend, scales, and symbols
Real Example: A blueprint for a residential home shows the floor plan, elevations, and sections, providing all the necessary information for construction.
Chapter 2: Lines and Symbols
* Covers the different types of lines used in blueprints (object, dimension, center, phantom, etc.)
* Explains the standard symbols used to represent objects on blueprints, such as doors, windows, plumbing fixtures, and electrical components
Real Example: A toilet is represented by a rectangle with a curved top and two smaller rectangles inside for the tank and bowl.
Chapter 3: Scales
* Discusses the importance of scales in blueprints
* Explains how to determine the actual size of objects by using the scale provided
* Covers the different types of scales (full, reduced, enlarged)
Real Example: A blueprint with a scale of 1/4" = 1'-0" means that 1/4 inch on the blueprint represents 1 foot in real life.
Chapter 4: Dimensions and Annotations
* Describes the methods used to dimension objects on blueprints (linear, angular, radius)
* Explains the purpose of annotations on blueprints, such as notes, labels, and specifications
Real Example: A dimension of 8'-0" between two walls indicates that the actual distance between the walls is 8 feet. An annotation might specify that a particular wall be constructed of brick.
Chapter 5: Basic Sketching Techniques
* Teaches the basics of sketching, including line weight, proportion, and perspective
* Provides tips for sketching common objects and symbols used in blueprints
Real Example: A sketch of a door can be made by drawing a rectangle and adding a knob and a hinge.
Chapter 6: Orthographic Projection
* Explains the principles of orthographic projection
* Covers the different views (top, front, side, isometric) used to represent objects in blueprints
Real Example: A blueprint for a cabinet might have a top view, front view, and side view, each showing a different perspective of the object.
Chapter 7: Sections and Elevations
* Describes the purpose and use of sections and elevations
* Explains how to read and interpret sections and elevations on blueprints
Real Example: A section through a wall shows the interior construction, while an elevation shows the exterior appearance from a particular direction.







